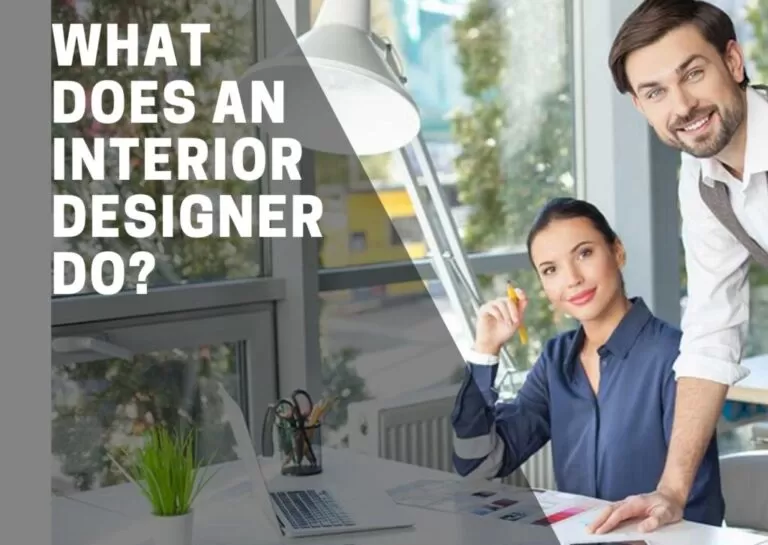The interior designer creates interior spaces that meet the client’s needs for beauty, safety, and work.
Through the utilization of furniture placement, color palettes, decorations, and functional decor, interior designers can create a spread of spaces – from living rooms that are beautiful yet functional to offices that folks want and like to add.
Elements like artwork, lighting, window treatments, and flooring must work together to contribute to an overall look that will satisfy a client’s needs. There is a spread of areas that interior designers can specialize in:
Corporate Design
Corporate designers create a combination of practical and professional workplaces and incorporate company brand elements into their designs. They work in a variety of settings, from many small offices and startups to huge corporate buildings. Regardless of the project’s size and scope, their main focus is on creating an efficient and functional space.
Corporate designers also work to create spaces, especially work environments, which contribute to employees’ health and well-being, mostly confined to day offices. Installing computers, computer desks, and computer chairs are often the focus of attention, as many people use these items for extended periods of time.
People who use them can experience unnecessary fatigue, stress, and even injury if the wrong products are used or adjusted, or placed incorrectly. Designers will consider the job’s performance (activity), the user’s demands, the equipment used (its size, shape, and how appropriate it is for the job) and then place them with these elements in mind—Will design.
Healthcare Design
Healthcare designers plan and renovate physicians’ offices, dental offices, hospitals, healthcare centers, clinics, and residential care facilities. Such designers specialize in evidence-based design – the first definition of evidence-based design is a “deliberate attempt to base design decisions on the best available research evidence” and that “an evidence-based designer, an informed client. Makes decisions based on the best available information from research and project evaluation. ”
With this data and research already available, interior designers help plan positive and welcoming spaces for patients, residents, and facilities.
Kitchen and Bath Design
Kitchen and bath designers discuss all aspects of creating, redesigning, or updating a customer’s home kitchen and bathroom area. They specialize in cab cabinets, fixtures, appliances, plumbing, building, and electrical solutions for these special rooms. The themes, colors, patterns, and layout of the room are discussed with the client, resulting in sketches and drawings based on these discussions.
Once a project is started, it becomes the designer’s responsibility to keep all expenses within the client’s budget.
Sustainable Design
Sustainable designers often receive a certificate in Leadership in Energy and Environmental Design (LED) from the American Green Building Council. This type of certification demonstrates customer expertise in designing buildings and spaces in sustainable ways.
A sustainable designer’s main focus is to use sustainable and minimize environmental impacts, reduce energy consumption and waste, improve indoor air quality, and improve energy and water efficiency. Design with efficient use of space and space in mind. Sustainable design projects also focus on balancing aesthetics and functionality with choices that diminish environmental results.
Universal Design
Universal designers renovate spaces and existing environments to make them more accessible. The term “universal design” was coined by the architect Ronald Mess to describe all products’ design and make the built environment as aesthetically pleasing and usable as possible by everyone regardless of their age, ability, and status.
Selwyn Goldsmith, author of Designing for the Disabled (1963) and explorer of free access for people with weaknesses, created the dropped curb – now a standard feature of the built environment.
This design type is mainly used to create functional areas for the elderly and people with special needs. Buses that enter without afoot or low-floor transit buses that “kneel” (bring their front to the ground level) or are equipped with ramps help people who have difficulty getting on the bus. Face.
These universal designs are useful for the elderly or people with special needs, and many others (such as someone who has to move a child around).

